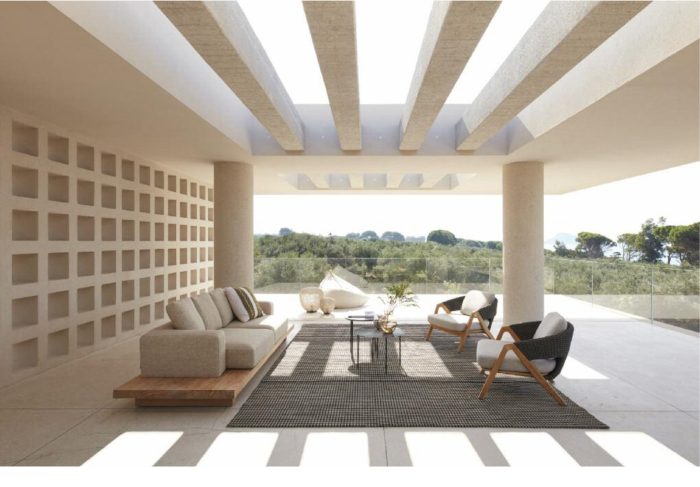Villa Messenia
Blending the elegance of a chic urban retreat with the all-natural feel and openness of an idyllic getaway, this residence in Messenia, Greece was designed for a client and their extended family as a vacation home.
Block722 worked with an existing building shell, masterminding the entire interior concept, including surfaces and treatments, furniture, fittings, and bespoke elements. The result is a high-specification house defined by the effortless luxury that comes with a confident, design-led, serene environment steeped in nature.
The property is located on a generous, sloped, seaside plot. The building is set towards the top of the site, yet still sits comfortably away from the estate’s borders, remaining discreet and near invisible from the street. The surroundings are engulfed in native, Mediterranean vegetation, including an olive grove, which both enriches the vistas and enhances the residents’ connection with nature. It also cleverly conceals the home from prying eyes.
Project details
Interior design and styling: Block722
Architecture (initial study): Christos Vlachos and Wip Architects
Art Direction: Block722
Lighting Design: Skia Lighting, Gruppo Linea Light, Block722, Anastasia Philippopoulou
Landscape Design and Planting: Outside landscape architecture
Project Implementation and Onsite Management: Detale Architecture and Engineering
Building Efficiency and Applied Technologies Design: Detale Architecture and Engineering
Detailed Construction Design: Block722, Detale Architecture and Engineering
Photos: Gaelle Le Boulicaut
Suppliers advertised in this issue
Furniture: AVAX
Wooden constructions: DIEDRON
